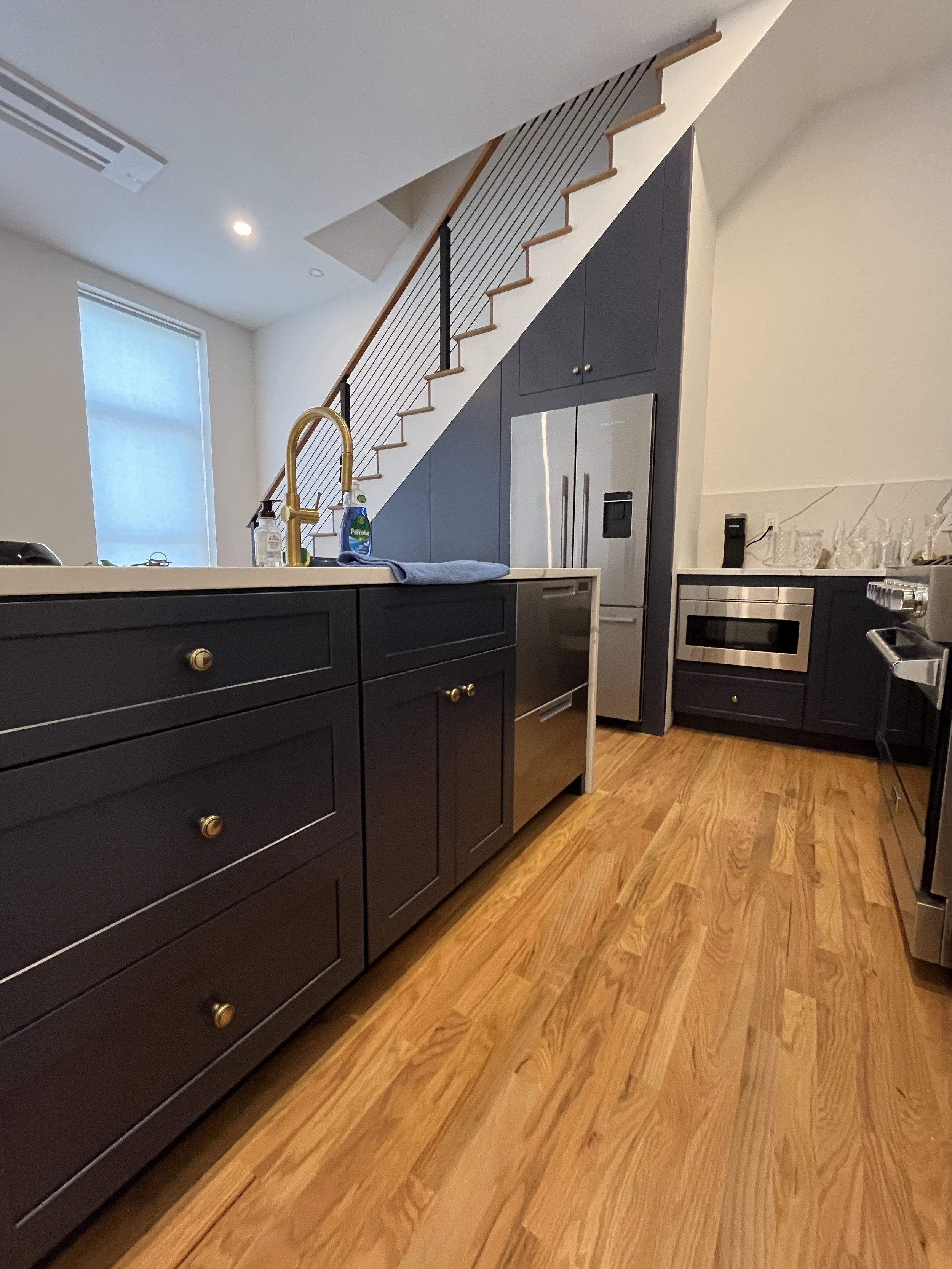W 23rd St, NY, NY
Located in the heart of Chelsea, this project involved converting two one-bedroom apartments into a spacious, two-bedroom, two-story home with stunning 19-foot ceilings. We worked closely with the building management, the customer, and the architects to ensure the design reflected the client’s vision. The kitchen was fully updated and redesigned with modern finishes, creating a beautiful open-concept living space. In addition, we upgraded all plumbing, HVAC, electrical systems, and flooring throughout the apartment. Custom storage solutions were crafted under the stairs and in the kitchen, maximizing functionality without compromising on style. The result is a luxurious, highly functional apartment that blends contemporary design with expert craftsmanship.

Ground floor washroom and kitchen framing complete

2nd Floor hallway framing

1st Floor stair cut out and floor joints being installed

1st Floor washroom and entrance

Kitchen area

Living area

Dining area

Master bedroom

Master bedroom

2nd Floor hallway drywall

stair way crywall

kitchen area drywall

1st Floor dry wall, compound and stairs installed

Livingroom dry wall and compound

2nd Floor hallway Compound

kitchen/dining room painting and kitchen install

Custom storage under stairs

Living room painting and floors refinished

Master bedroom Complete

Master bedroom Complete

Kitchen finished

Washroom finished

Washroom finished

1st Floor finished

Kitchen and stairs finished

Kitchen/Dining area finished

Kitchen/Dining area finished
